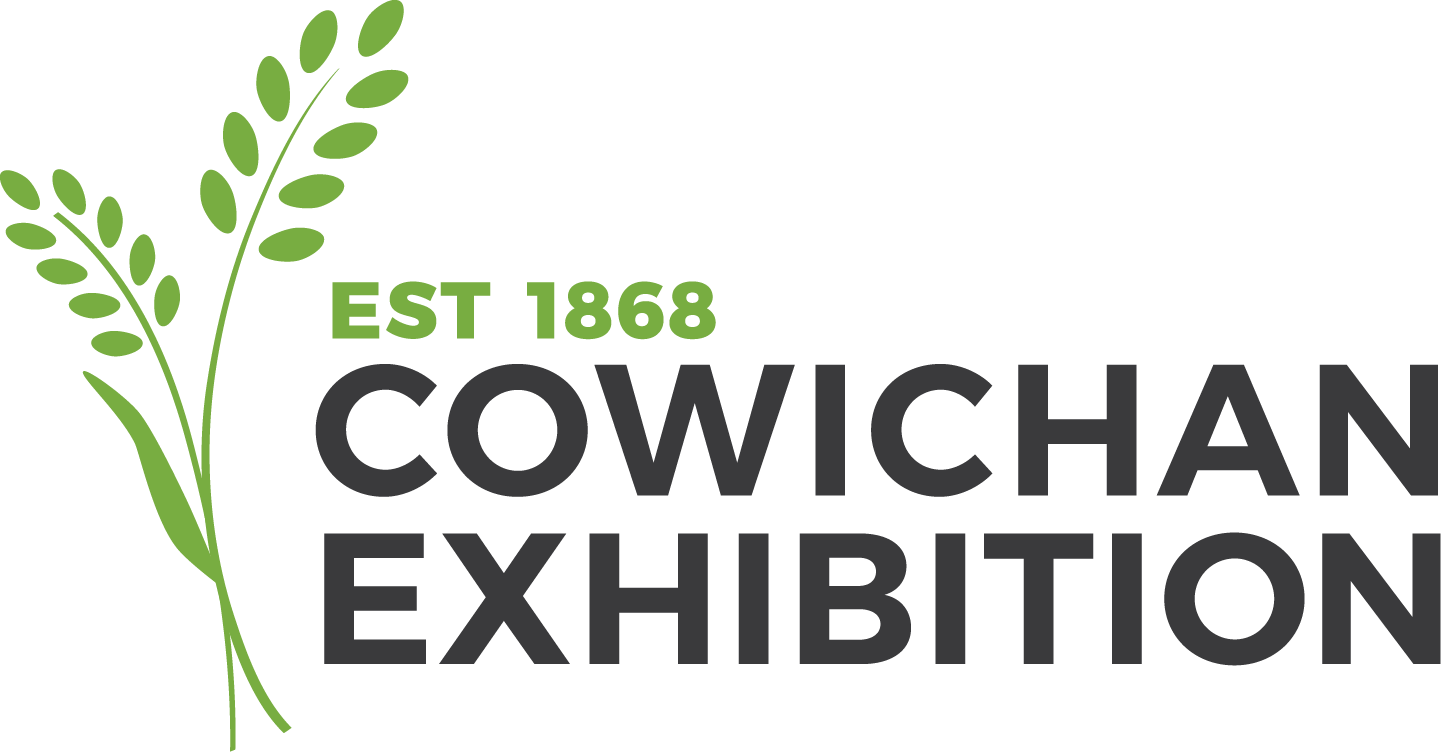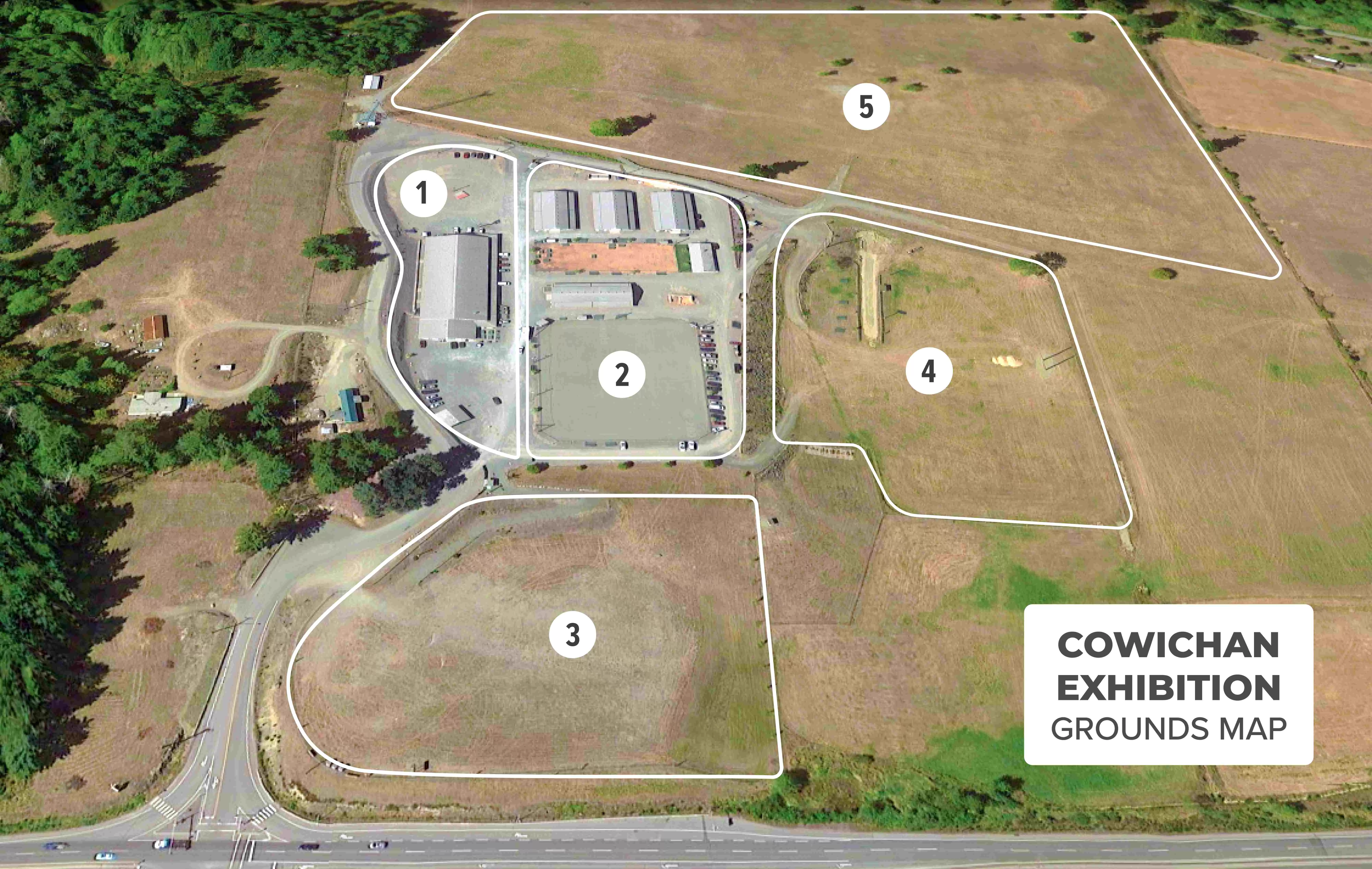The Grounds
Cowichan Exhibition Park has a wide variety of facilities available to rent to suit many different types of events. From the main building, Mellor Hall, to the meeting rooms, Pearmine & Stratford, our facilities are easily customizable to fit your requirements!
- Mellor Hall – Multi-purpose hall with full kitchen & washrooms.
Pearmine Room – Meeting room with kitchenette & washrooms.
Cowex Office – Administrative space for the Cowichan Exhibition. - Barns 1, 2 & 3 – Sized 30 x 100.
Weddings are most often hosted in the 3rd barn (from left to right)
Light Horse Barn – 38 stalls.
Horse and Livestock Ring
Livestock Wash Rack & Scales
Stratford Room – Meeting room with full kitchen & washrooms. - Midway – Gated entry open field with a detached washroom facility
- Lumber Yard – Logger sports area with a tractor pull track and camping fields.
- Open Field – Gated entry field available for parking, and wedding ceremonies.
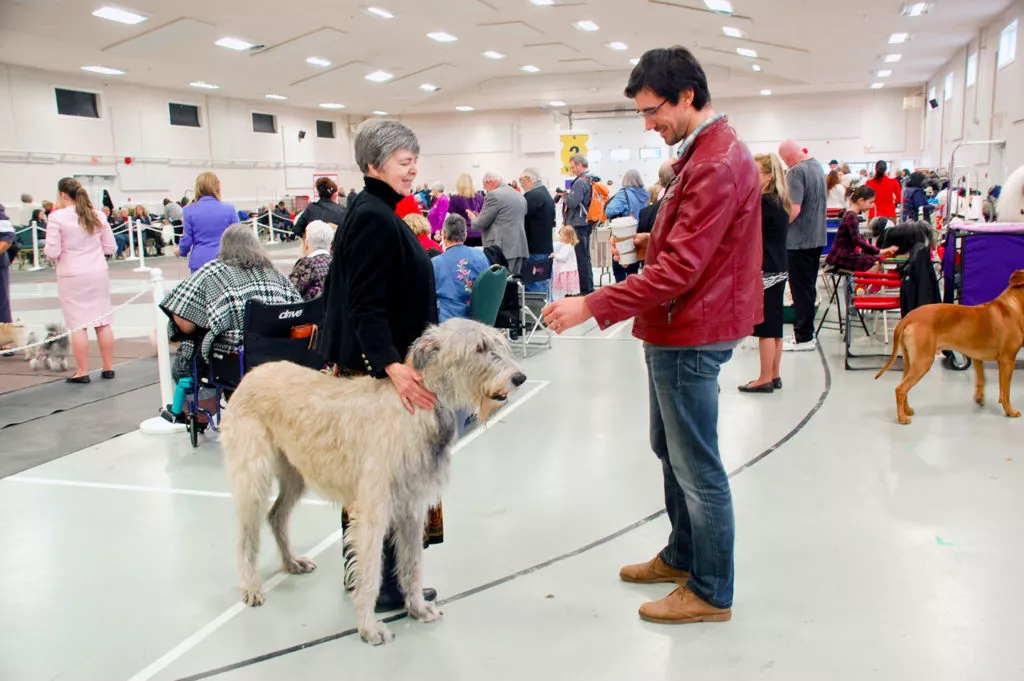
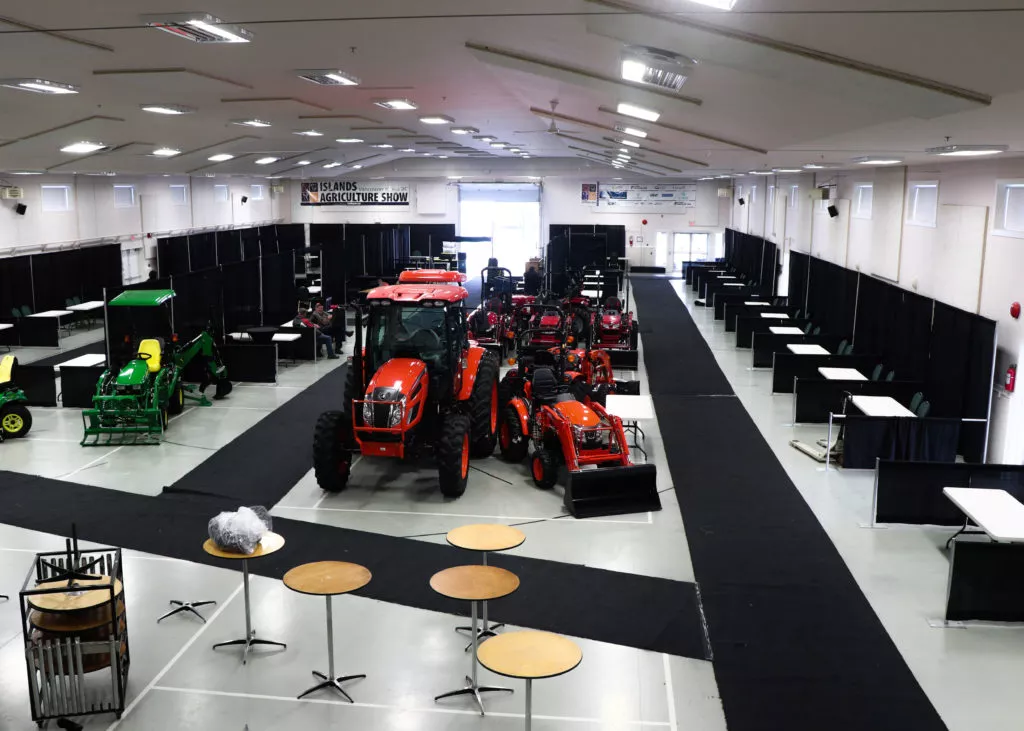

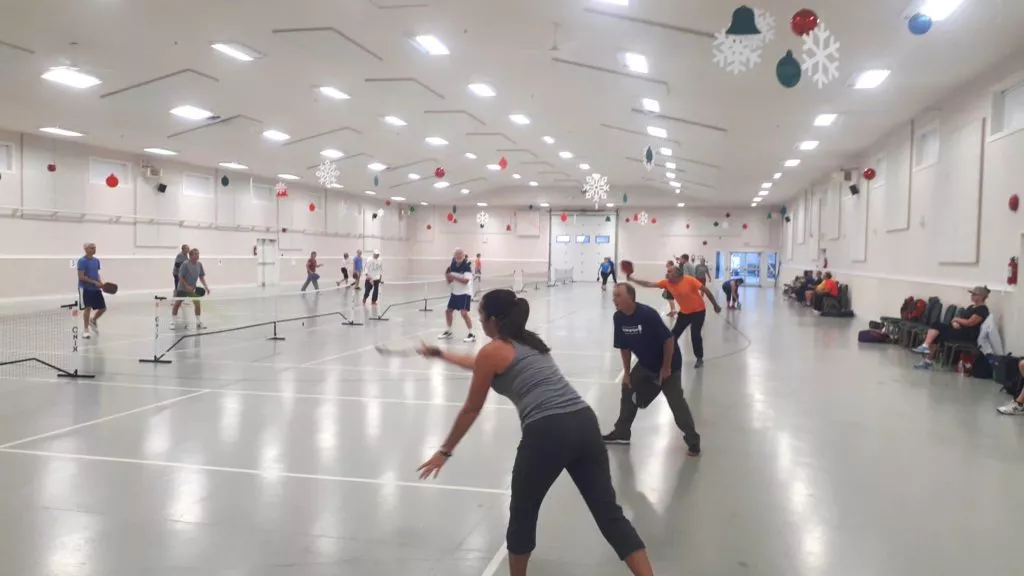
Mellor Hall
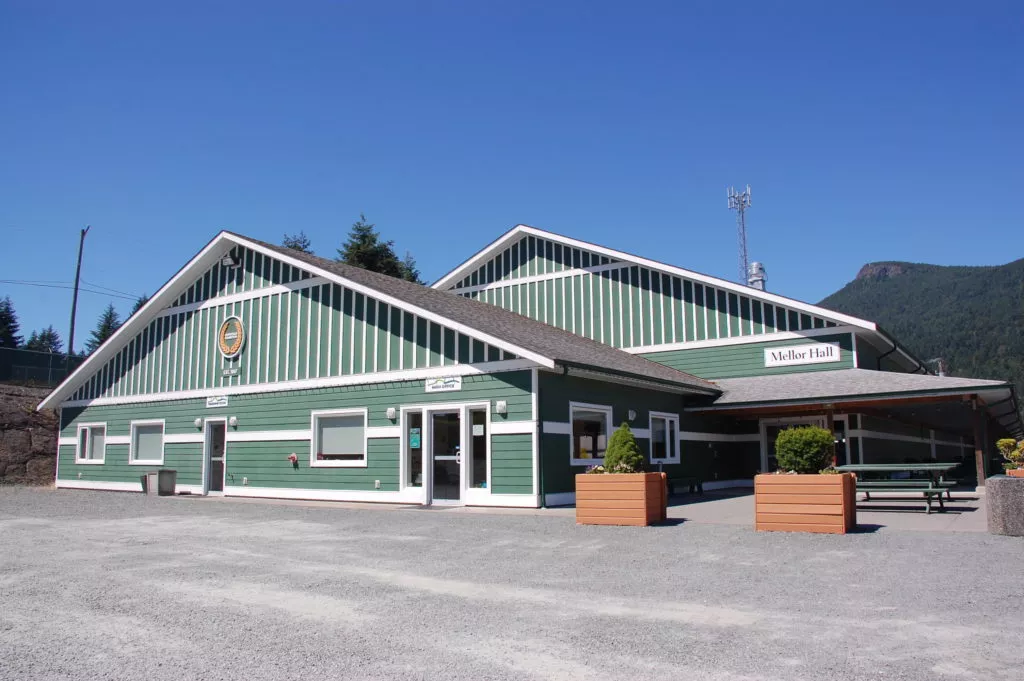
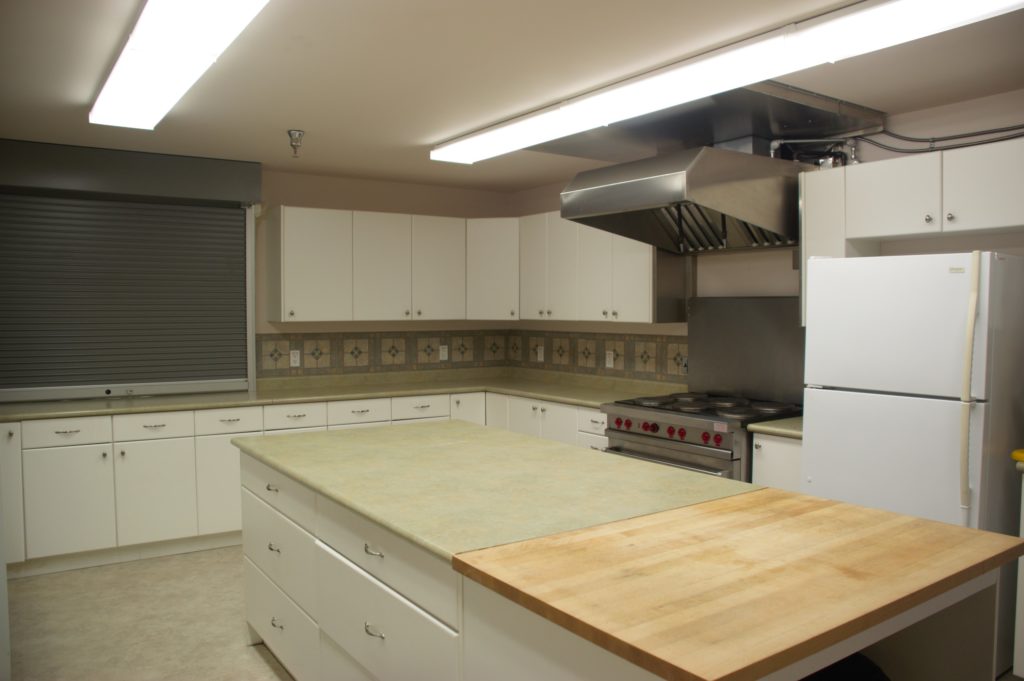
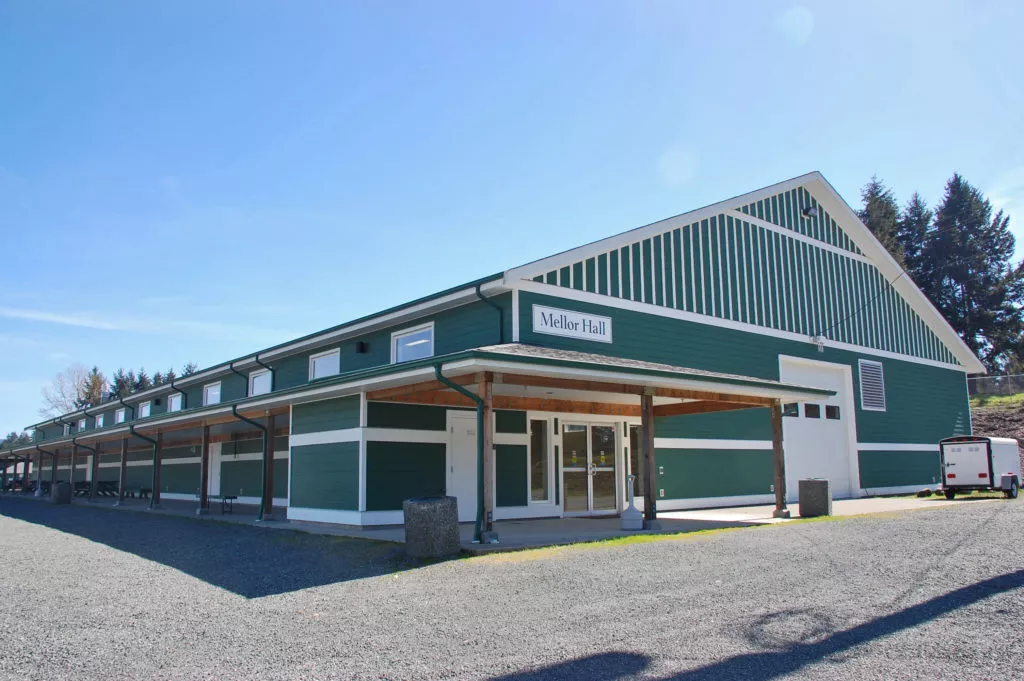
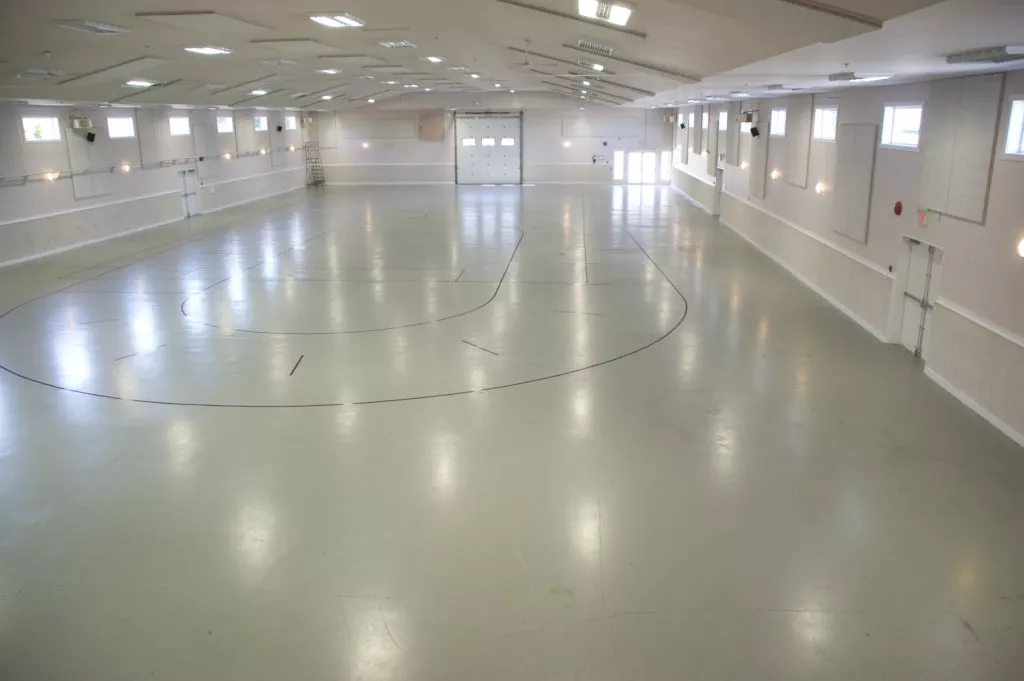
This multi-purpose hall holds up to 1,477 guests. The hall comes complete with a commercial kitchen, sound system, 14′ foot roll up door for easy loading, ample tables and chairs and beautiful natural light. Parking is plentiful and the building is wheelchair accessible.
Size: 170′ x 80′ 13,600 Sq. ft. Holds up to 1,477 guests.
Features: Commercial Kitchen, Heat & Air Conditioning, Sound System with wireless microphone, 14 ft roll-up door, Tables and chairs for 450 people, Guy wires for draping or banners, Natural light & superior interior light fixtures, Wheelchair accessible.
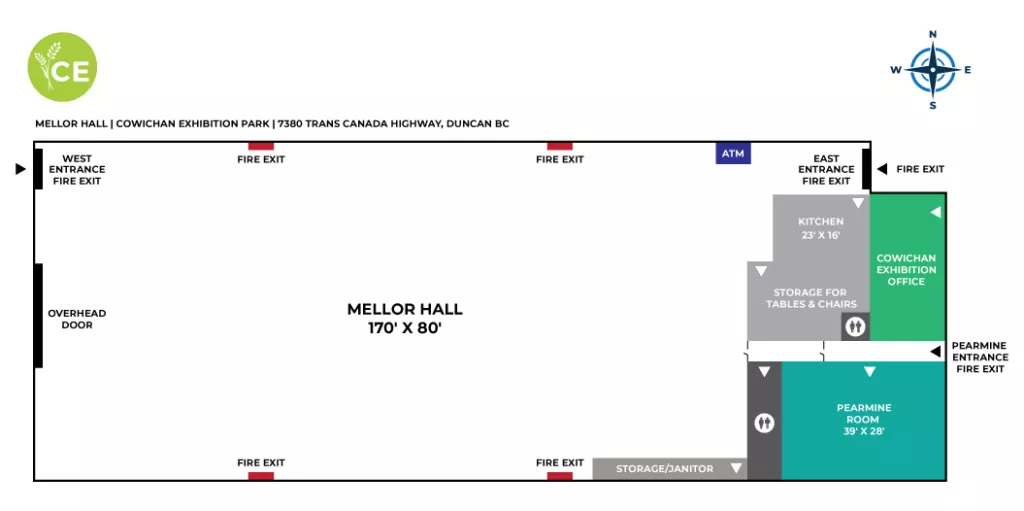
Pearmine Room
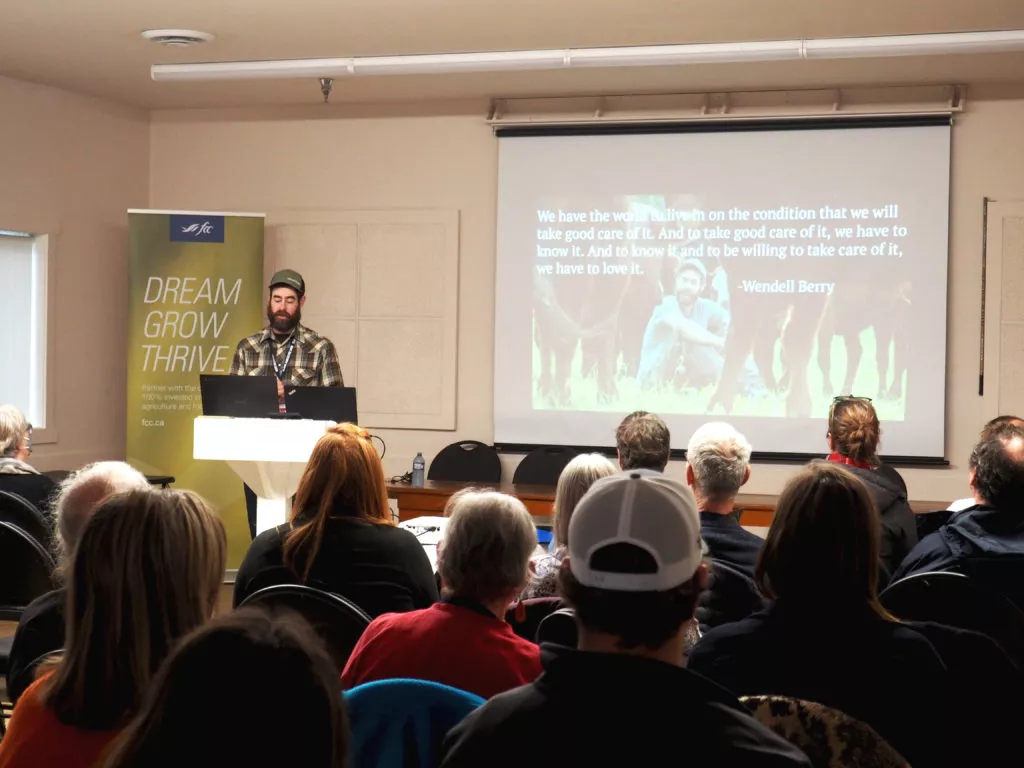
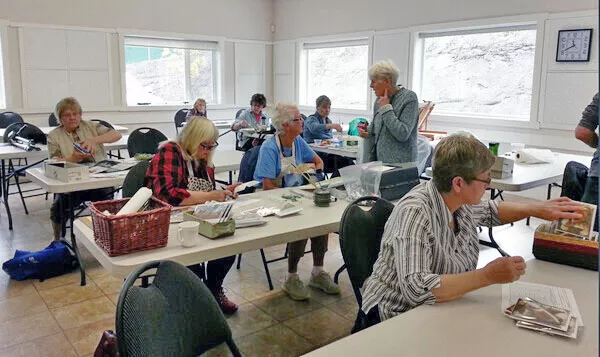
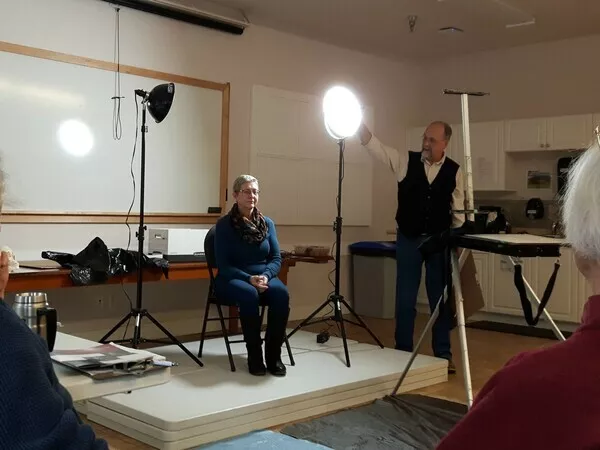
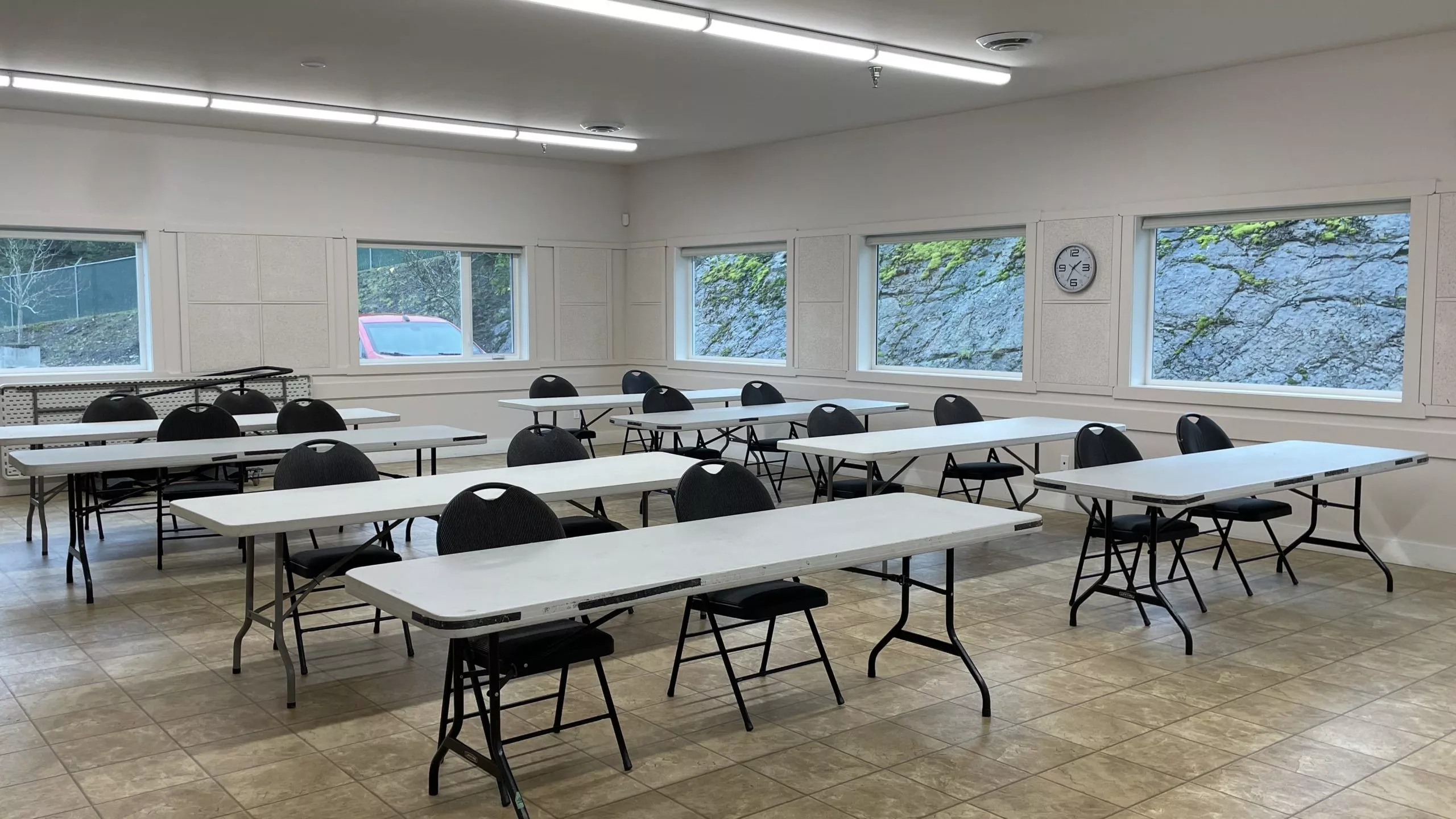
The Pearmine Room holds up to 60 people and has a projector screen, tables, chairs, white board, wifi and a kitchenette. Located off the side of Mellor Hall, this room is wheelchair accessible and has access to a washroom facility. The Pearmine Room is great for seminars, workshops, art classes, birthday parties or other smaller gatherings
Size: 38.5′ x 27.5′ – Holds up to 60 people.
Features: Kitchenette (fridge, microwave, coffee/tea pots), Heat & Air Conditioning, Projector screen, 60 Chairs & 10 Tables, Lectern.
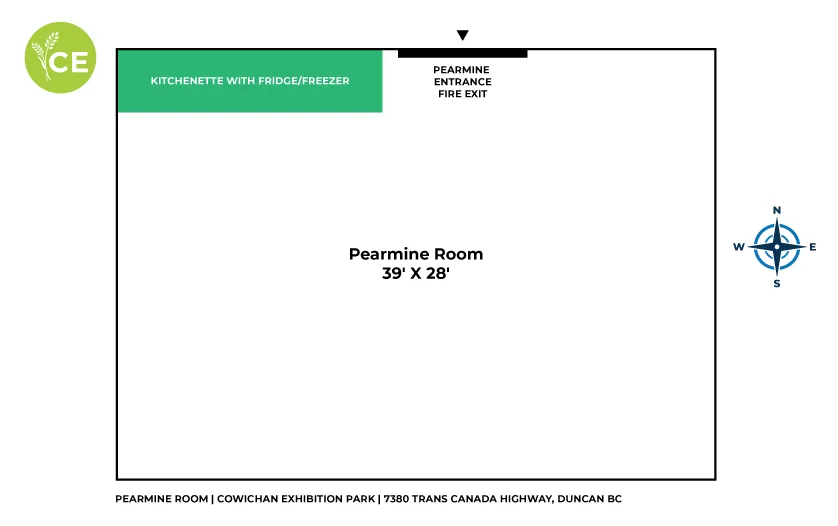
Stratford Room
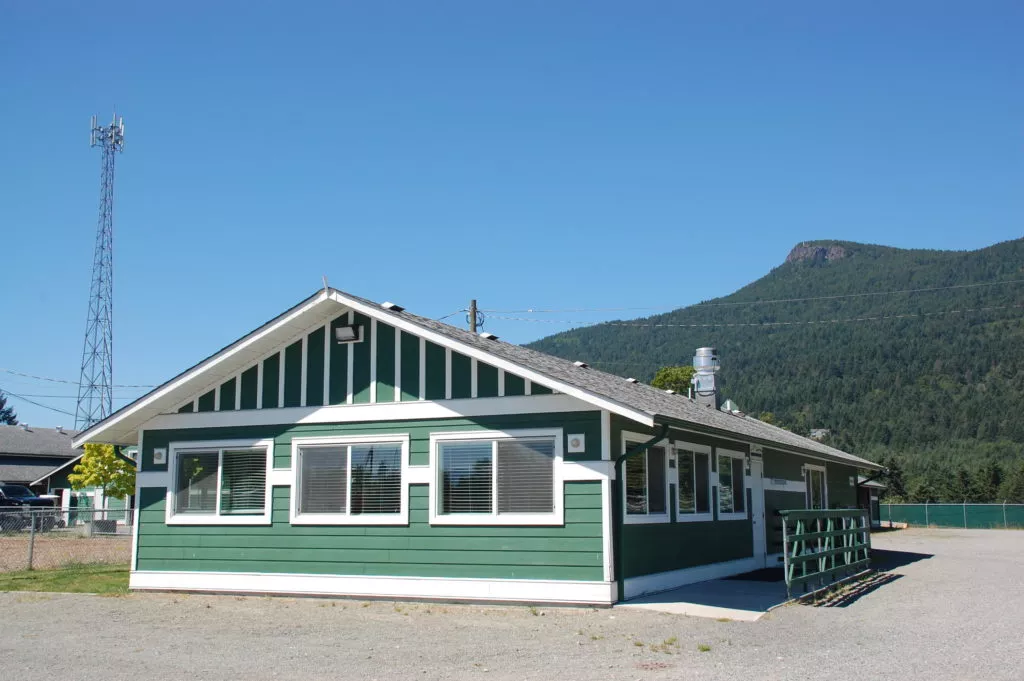
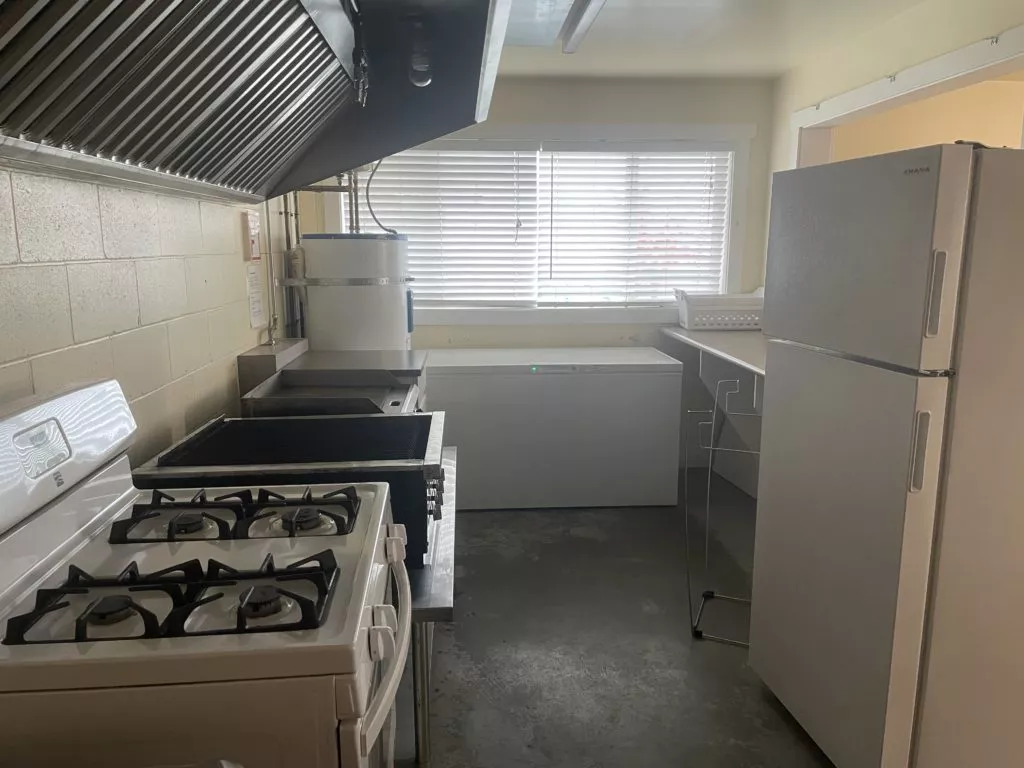
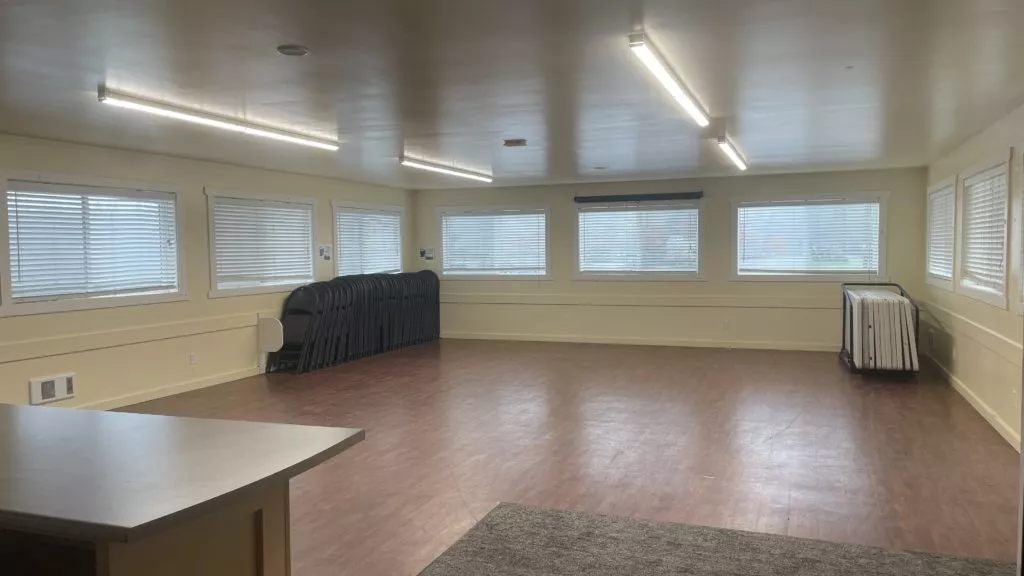
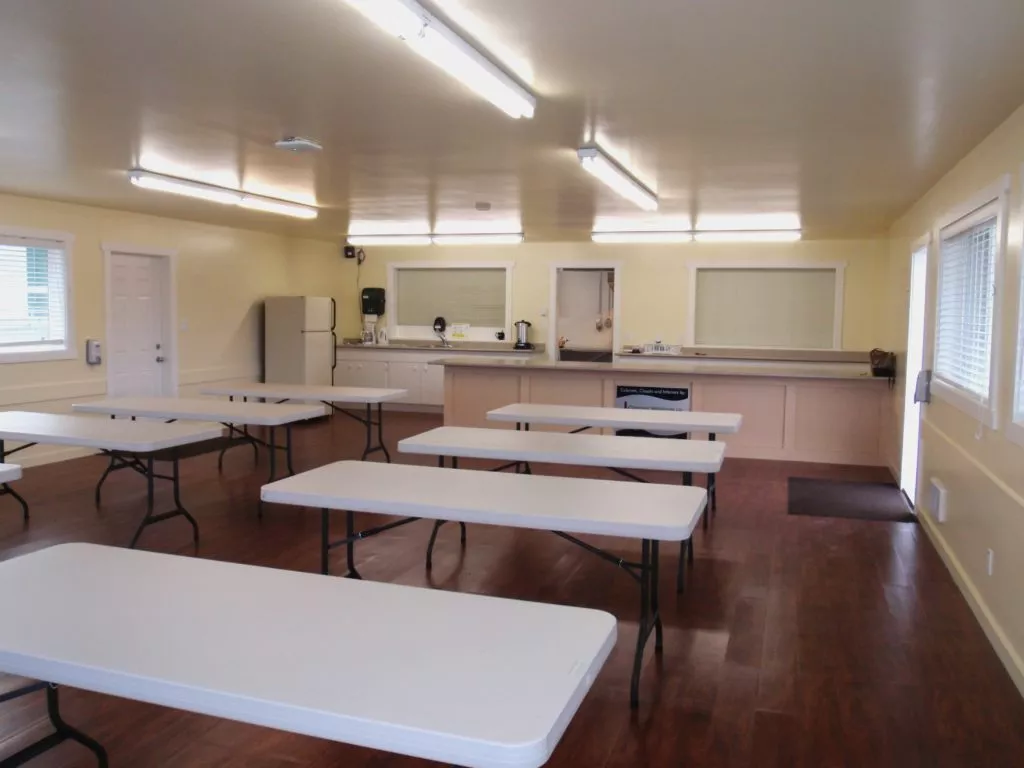
The Stratford Room holds up to 60 people and is equipped with a full kitchen, tables, chairs, a projector screen and loads of natural light. The stand-alone building is wheelchair accessible and is equipped with washroom facilities. The Stratford Room is a great place to host a birthday party, a workshop, dance class, or a business meeting.
Size: 24.5′ x 31′ – Holds up to 60 people.
Features: Full Kitchen (grill, stove, deep freeze, 2 fridges and cooler (cooler currently out of order), Heat & Air Conditioning, Projector screen, 60 Chairs & 10 Tables.
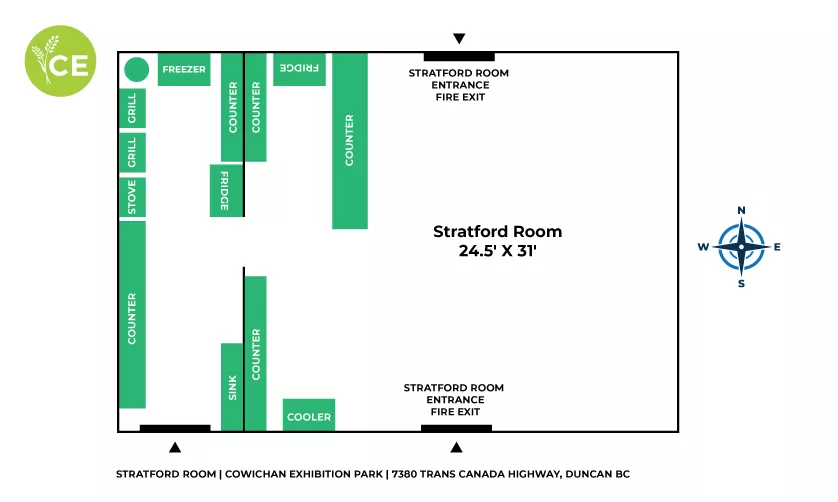
Optional Equipment Available Onsite
Portable PA System, Wireless Internet, Lectern, Stage – 6 panels (4 ft x 8 ft) that can be configured depending on your event, 177 tables (6 ft), 50 tables (8 ft), 450 banquet chairs, 180 folding chairs, Wooden benches & picnic tables.
Parking & Camping
There is lots of parking at Exhibition Park and overnight dry camping ( no hookup) is available but camping is only for those who book our venue for their special event – $30+GST a night for all events.
Have further questions or looking to book?
